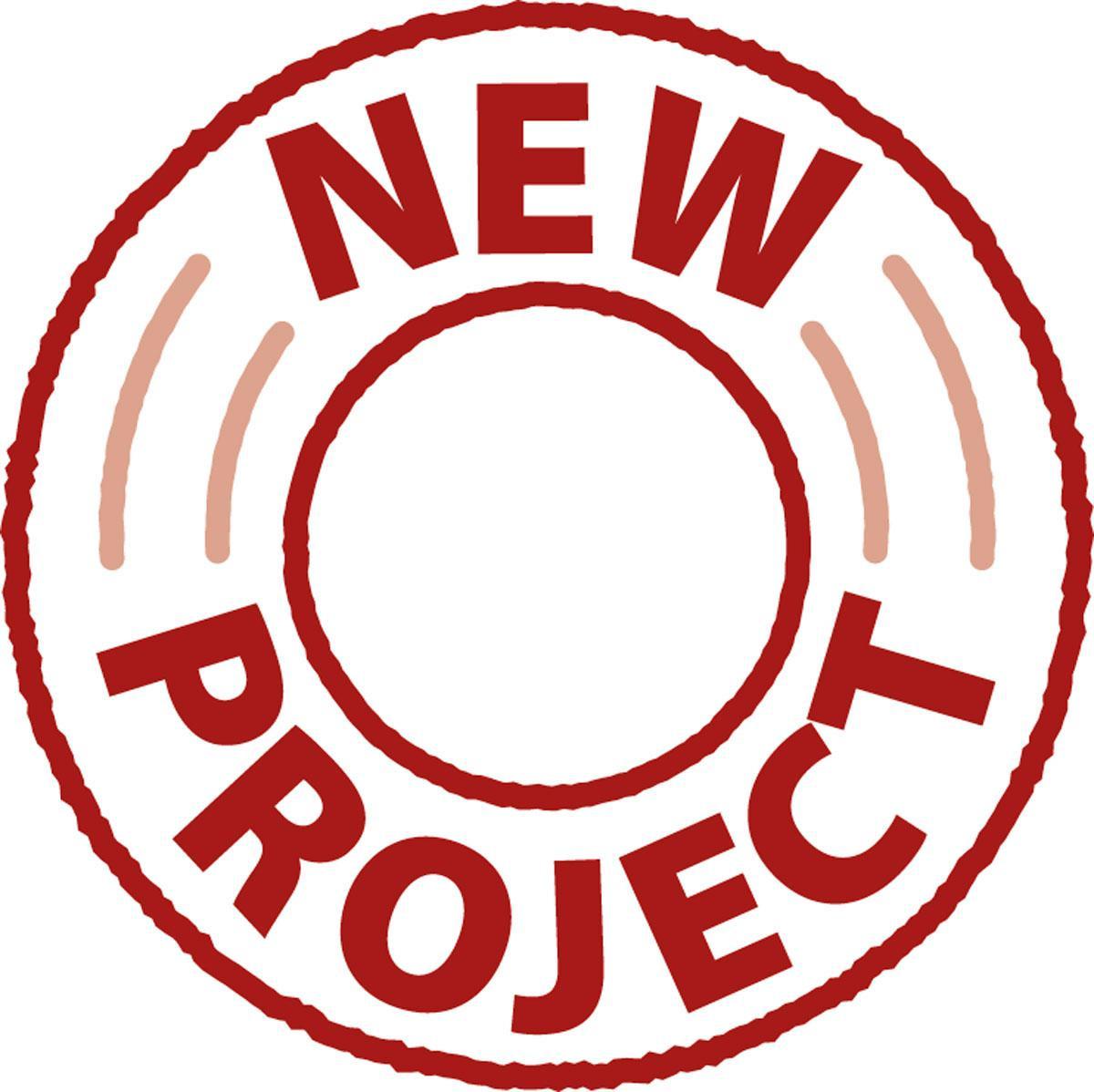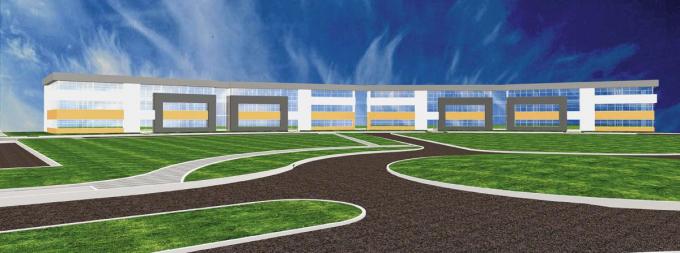Located in the ” Parc de l’Alliance ” at Nivelles North, the Nivaxis project (junior version of the AXIS PARC in Mont-Saint-Guibert), includes eleven Office buildings of more or less 2,000 sqm each, a Business Center of 3.000 sqm (with 8 Meeting rooms for 8 to 100 persons, 120 Workplaces, a restaurant) and a climbing room (18 meters high) approved for international competitions.
The development project consists of 4 buildings of 2.000 sqm connected to each other. The phase I (50%) in progress is to be delivered in September 2022 ; and phase II (50%) is planned for the end of 2024.
All these buildings are of very high standard as well for the technical and energy performances as for the interior fittings.
High modularity of office and/or laboratory spaces of all types to let.
Photovoltaic panels on the roofs.
Address
Rue Spinelli 5 – 11
Owner
Nivelles Office Parc
Developer
Innovative Construction Company
Architect
DSW Architects
Area
8,274 sqm (full available)
Parking
Indoor: 169
Outdoor: 87
Status
First phase: delivery Q3 2022
Second phase: delivery 2024

