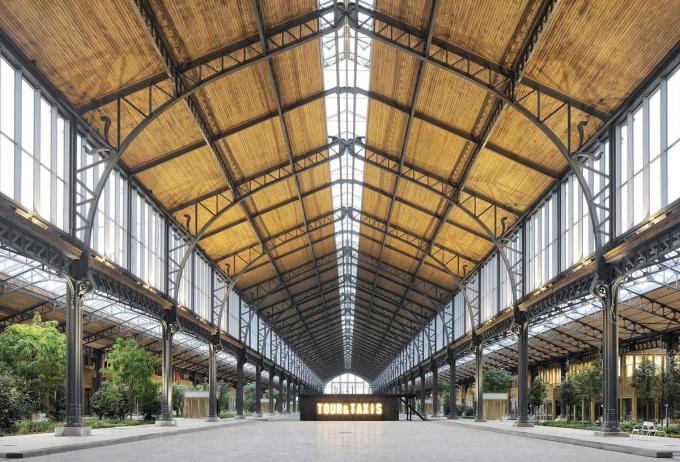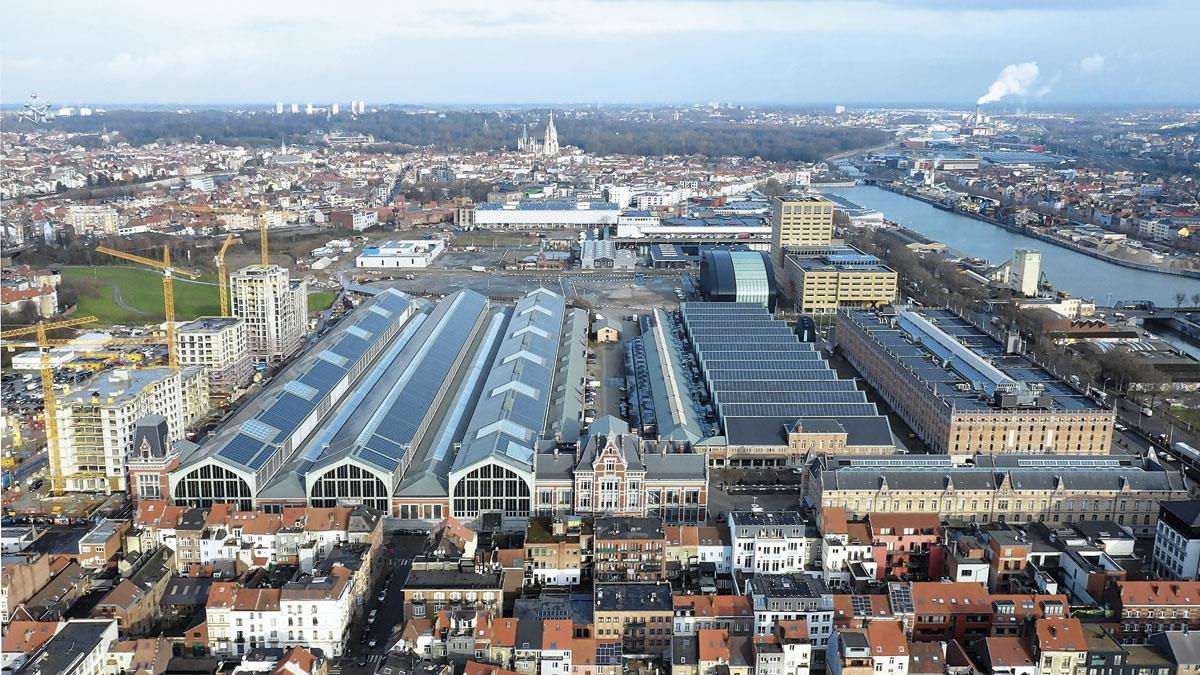Gare Maritime

The basic concept for the Gare Maritime is to create an indoor town in this mixed-use urban development with facilities for shopping, work, leisure activities, eating and drinking, and public events.
A city area where life is good, where green gardens thrive beneath a monumental widespan station roof. A place with a pleasant temperate climate that changes with the seasons, where it never rains nor freezes.
The Gare Maritime will therefore be more than a building. It will become a lively city quarter where it will be a pleasure to stroll through its streets and boulevards, gardens and squares.
This new city structure consists of twelve separate building modules. These modules will house new developments (circa 46,000 sqm), completed by a central open area.
The combination of the old station sheds and the contemporary content and innovative concepts for work, retail and leisure activities makes the Gare Maritime a unique project.
Accenture is the first tenant since September 2019. Final complete occupation expected mid-2022.
Construction works finalized except furnishing of the Food Hall and the retail surfaces.
Address
Tour & Taxis, rue Picard 7-13 1000 Brussels
Owner & developer
Extensa
Architect
Neutelings Riedijk Architects
Certification
Excellent BREEAM certification targeted
Stability
Ney & Partners
Technical utilities
CES
Glass
AGC/Halio
Polypane
Area
37,500 sqm (28,000 sqm already let to Publicis, Accenture, IWG/Spaces, BSH, Collibra, Universal Music Belgium and Bruxelles Formation)
Status
Delivered

Fout opgemerkt of meer nieuws? Meld het hier