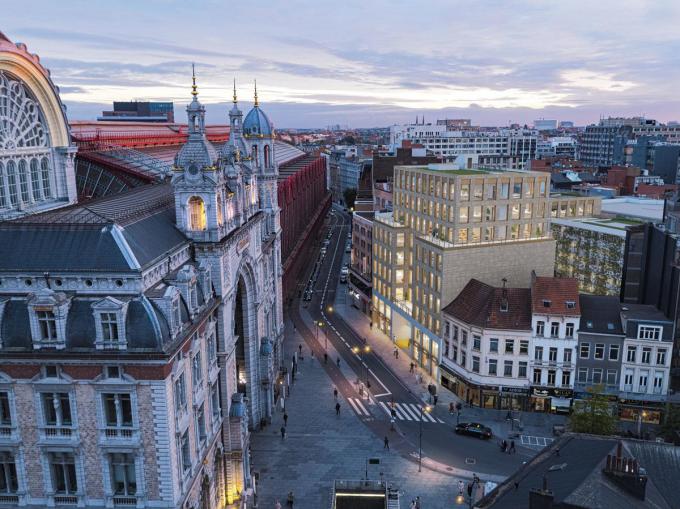Pelican is strategically located opposite the Antwerp Central Station, on the corner of Pelikaanstraat and De Keyserlei. The sleek architecture of this new landmark located at the entry gate of the city, was designed by Conix RDBM Architects. The new facade incorporates sustainable materials in light colors that integrate perfectly with the surroundings.
Pelican makes part of a large-scale redevelopment project in the Antwerp station district that is committed to revitalizing the inner city. An outdated shopping gallery and obsolete office spaces on a total area of approximately 40,000 sqm are being transformed to the current standards and needs of the retail and office sector.
Pelican offers companies the opportunity to contribute to the pressing mobility issue and a healthy work-life balance for their employees. The station area, in the middle of the dynamic city, is rapidly transforming into the most important office district in Antwerp thanks to its easy accessibility by public transport. Pelican is a fossil fuel free and BREEAM-certified building.
Address
Pelikaanstraat 4-10, 2018 Antwerpen
Owner
Pelican
Developers
Baltisse & QRF
Architect
Conix RDBM Architects
Area
7,850 sqm (full available)
Parking
53 private parking spaces
170 public spaces
120 interior bike parkings
Status
Permit delivered
Delivery Q1 2023

