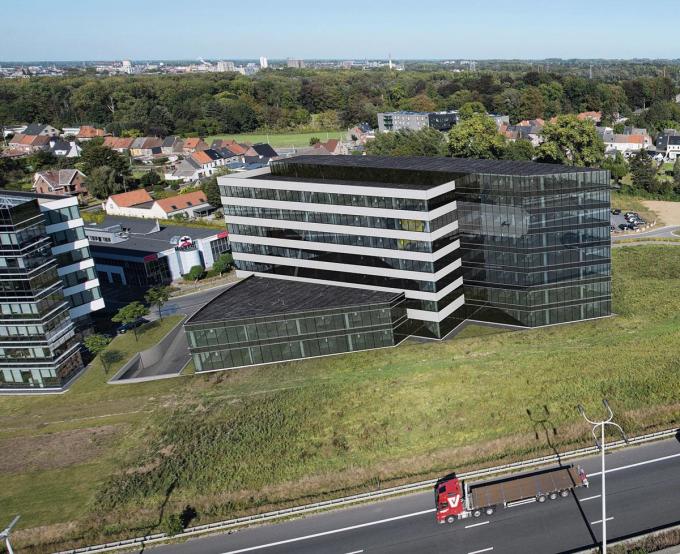Skyline 40

SkylinE40 is a brand-new office site situated in Aalst alongside the highway E40.
G-Label phases the completion of SkylinE40. The first 2 buildings, joint by a central entrance hall, were completed in 2013.
SkylinE40 stands out by its outstanding architecture and elegant style. Architectural quality is equally met inside by its sustainable and ecological implementation, by its high-tech approach and by its flexible partitioning and design.
Aalst is an upcoming office location, thanks to its geographical location 20 km west of Brussels.
From Brussels, this is an excellent base towards Flanders and an excellent alternative to Brussels’ total mobility congestion.
Contemporary offices need to have elegance and style, visilibility, accessibility, eco-friendliness, sustainability, however guaranteeing mobility. They need to be esthetical, light, safe, flexible and efficiently manageable.
Address
Korte Keppestraat 19
9320 Aalst
Owner & Developer
G-Label
Architect
Project Piet Bailyu Architectenbureau
Area
Phase I: 12,228 sqm (2,987 sqm available – Gates, Napoleon, Ontex)
Phase II: 8,585 sqm offices (8,203 sqm available)
Technical Engineer
CES
Glass
Polypane
Parking
177 parkings underground
and 68 parkings above ground
Status
Delivery Q2 2020
Fout opgemerkt of meer nieuws? Meld het hier