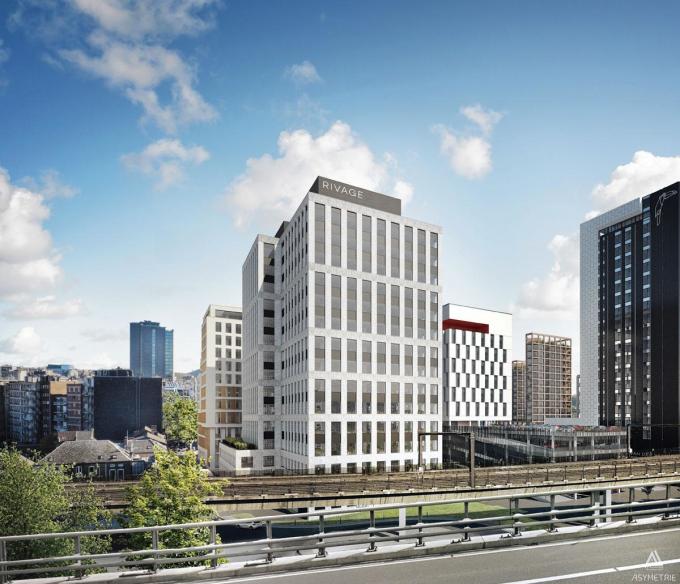Rivage

This new building completes the development projects of the Left Side Business Park in Charleroi. Its objective is to create an urban interface between the city centre and the infrastructure of the Ring and to close the block by recreating an urban fabric from the Rue des Rivages to the Rue du Grand Central. The building, of the ground floor +13 type, is built on a secure underground car park (3 levels). The various floors are arranged as work spaces with different functions. The building has been designed according to the new Breeam Excellent standards and uses renewable energy to come closer to the passive standards to meet the QZEN criteria.
RIVAGE is located in the city centre of Charleroi, in the so-called “Ville-basse” district, ± 400 metres from the Charleroi Sud train station. It is integrated into the Left Side Business Park, a multifunctional development pole in the Lower Town of Charleroi. It is located opposite the “TIROU1” project and the new FGTB Carolo headquarters.
Address
Rue des Rivages, 6000 Charleroi
Developer
IRET Development
Architects
RGPA and Jaspers-Eyers Architects
Energy Performance
Passive building – BREEAM Excellent
Area
19,500 sqm (full available)
Parkings
180 places
Status
Building permit obtained
Delivery 2024

Fout opgemerkt of meer nieuws? Meld het hier