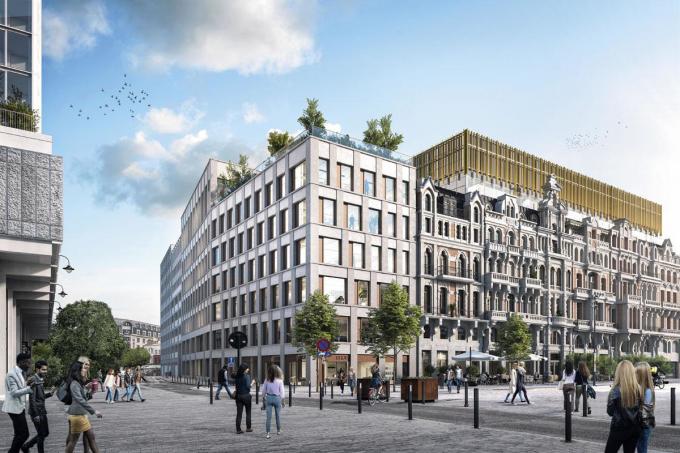Brouck’R

‘ Brouck’R’ is a mixed-use project (39,000 sqm), combining offices, residential, student housing, retail and a hotel, situated in the building block around the UGC De Brouckère cinema complex.
The developers organised an architectural competition, which was won by Henning Larsen (DK), who collaborate with A2RC on the project concept and plans.
The project has an exceptional view on Place de Brouckère and combines historic façades with contemporary architecture. The combination of functions will result in a dynamic urban project that will contribute to the regeneration of this central Brussels’ area.
The hotel will be an exceptional architectural addition and will add life to the Place de Brouckère.
The office building is a state-of-the-art building, offering the latest technologies combined with an important focus un user wellbeing. It will have a BREEAM Excellent certificate, as well as a WELL label.
Address
Place de Brouckère
1000 Brussels
Owners and developers
BPI Real Estate & Immobel
Architects
Henning Larsen and A2RC Architects
Technical Engineer
CES
Area
6,500 sqm (100% available)
Status
Permit application procedure ongoing
Fout opgemerkt of meer nieuws? Meld het hier